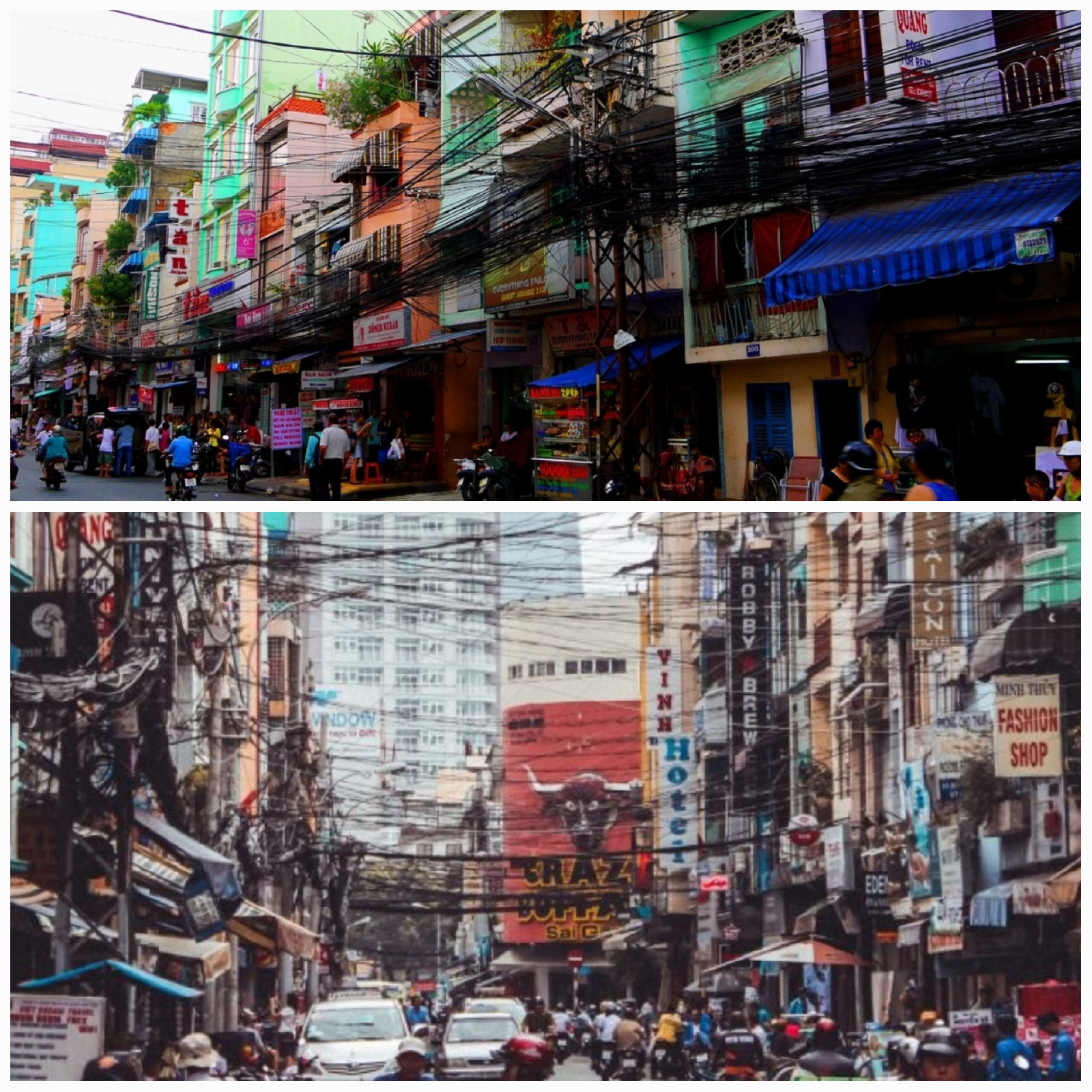Geographical necessity
We asociate high rises with densely populated cities and land-scarce countries like Hong Kong and Singapore. In Hong Kong we stay in an apartment that is impossibly small. We get a taste of how ordinary citizens of Hong Kong live in cramped spaces when we spend a few days there.
As we open the door to our apt we have a TV on the left wall.Right beneath it is a sofa-cum-bed. On the right is a very narrow counter on which sits an induction stove. Above it is a rack for crockery and cutlery. Just next to the kitchennete is the teeny weeney washroom. We have to manouvre overselves strategically to use the shower or sit at an angle on the the loo. Another contorted posture at the washbasin that had to double up as the kitchen sink. The narrow space between these two walls leads within a few steps to the bedroom. Only walking space and room for one piece of luggage. A small curtained window on the farthest wall has a view of a brick wall just inches away. When I cook I have to drape the TV with a towel for the room gets very steamy and water droplets accumulate on these expensive items.
The apts are definitely meant for smaller statured people. For others it is an exercise in calisthenics. Now I believe I can partly understand why there are so many old folk spending time in several small parks dotting these districts. It is also no wonder then that eateries are abundant, popular and hence cheap. More so because Hong Kongers are known for working long hours.
Hong Kong has an efficient transport system. Why own a car? If you do be prepared to pay a million for your parking space
The scoop on skinny facades
Nests of wires and tube houses
Walking down the busy streets of Ho Chi Minh City or Phnom Penh we see how every front room, whether with a spring gate or shutters, is a shop with living quarters behind it. Some go deep inside, with more partitions, and because the doors are all alligned, with a view right up to the back alley. Since the tube houses share walls, windows are only found in the upper floors if they are built to accommodate the increase in family members. Narrow, steep staircases somehow have to be squeezed into the narrow space down stairs. They row houses can only have narrow frontages since everybody wants a piece of the prime frontage that is ideal for business. As a consequence premiums go up in prime areas. Where property tax is based on the width of the first floor, and premiums are high, it makes financial sense to have narrow frontages.
But what strikes us most are the massive nests of electric wires at each post. Electricians would truly by highly skilled in unravelling or identifying specific connections to the individual houses.
Leaning towards needs and outsmarting the taxman
Such tube houses are not unique to Asian countries. They are found in Hanseatic regions as well, especially along and on the canals in the Netherlands. With just a few strides we haved walked past several homes. We find out why the housesseem to squeeze each other. With the Dutch India Company contributing to the Golden Age merchants and traders moved to Amsterdam, the economic centre, to live close to the newly built canals for ease of goods transport. As a consequence there was a rapid increase in demand for waterfront footage. What better way to curb the competition than to increase taxes? It was increased. But the traders found a way around it. Build thinner houses but longer. The total area of the house was insignificant. Floors could be added. The upper floors could be built slightly larger. Only the frontage on the ground floor mattered: you pay a small amount for the plot but get more space!
Now why do these buildings lean forward towards the canal?
House have to be furnished. How do you get the bulky furniture in through narrow doors and the even narrower and steep indoor staircases? Simply accommodate larger windows on the upper floors, fix a pulley just below the roof and haul them up! How clever --some of the floors were godowns!
Ingenuity leads to architectural style:
1. Slender frontage, imposing height: Starting with a narrow ground floor, with an imperceptible gradual widening with each susequent upper floor( up to 5 floors!)
2. Leaning towards the water: Exterior hoist systems involved a hook fixed to the top of the building. There ample space for the goods to be suspended before being drawn into the building
3, Large windows: openings wide enough to haul in large shipments, furniture, etc.
Shared walls: to maximize space within but at the expense of yard space or a garden













No comments:
Post a Comment
Comments are welcome